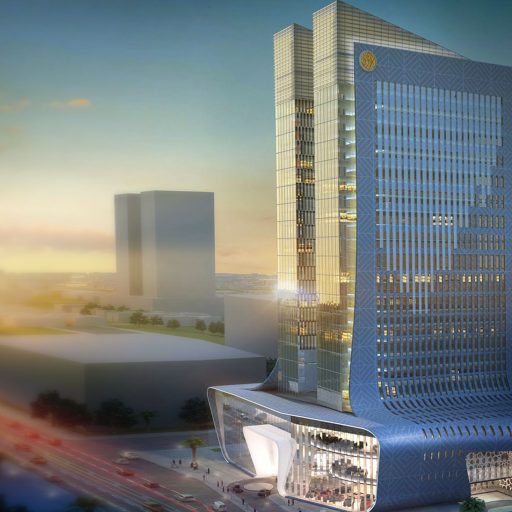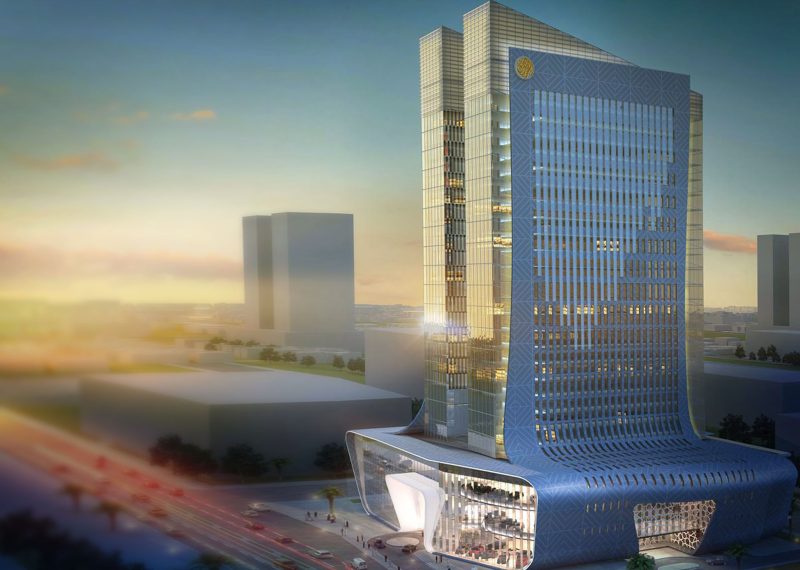Sustainable Energy: Shaping the Future
We integrate innovative solar solutions into modern architectural designs, ensuring energy efficiency and sustainability.

Alfardan Tower
We collaborate with industry leaders to implement cutting-edge solar technologies.
Located in the Marina District, Lusail City, Alfardan Tower spans 12,541m², featuring a mixed-use development that seamlessly combines geometric and organic designs. The four-story podium, designed for an automobile showroom, transitions into a 32-story tower dedicated to retail and commercial spaces. As part of its commitment to sustainability, the tower integrates an advanced Solar Thermal Water Heating System. TYPE: Solar Thermal Water Heating System SIZE: 8,000 Litres LOCATION: Lusail City, Qatar COMPLETION: 2018
